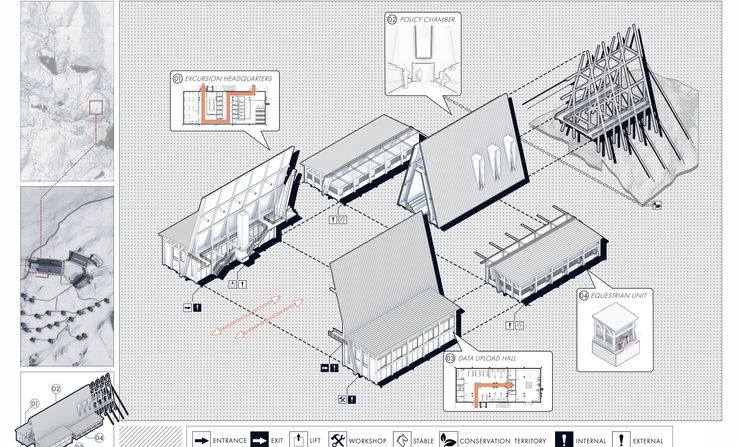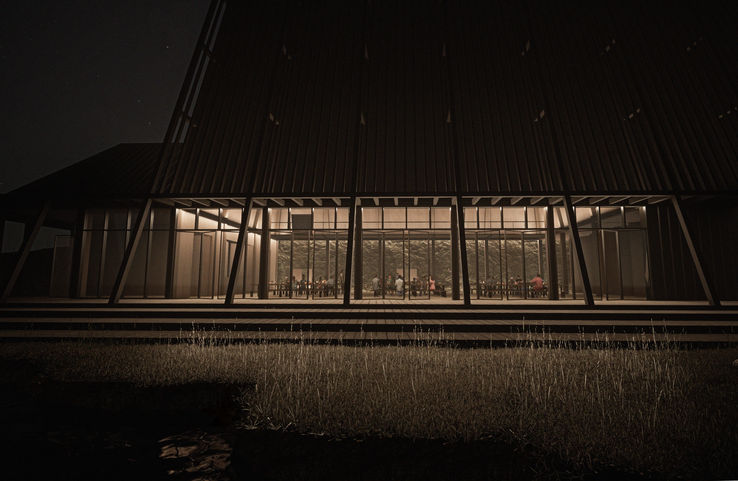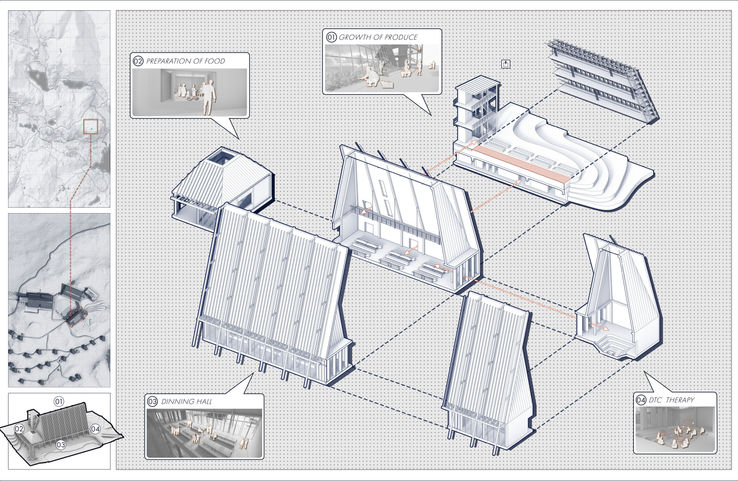Cumbria - UK
Topo-licy
M.Arch 2
Thesis
3 Person Group Project
This joint project with 2 others for our final M.Arch 2 Thesis aimed to create a topological study of policy and the relationship between physical and policy landscapes. Topo-licy is the name of the system we developed during the project to turn policy documents into three-dimensional data with spatial values. This enabled us to provide a more accessible, and interactive format for policy displaying the real time impacts of policy change.
This culminated in proposing an architectural intervention within the polemic scenario put forward, The topo-licy Frontier. The proposal was formed of three co-depandant elements each performing a dedicated purpose: The peoples hall, The policy Gatway, and the Bio-Divsersity Archive.
The first element was directed by the masterplan focusing on mental health support using Democratic Therapeutic Communities (DTC) as an alternative support route, benefiting from the proximity to the conservation territory. The second element of the scheme was a Biodiversity Archive, responding to the conservation territory, preserving the heritage of local ecology, and creating a true representation of conservation policy. The third element of the scheme facilities the crossing of the policy border between Conservation and Development territories while also housing the connection to policy directly through a policy chamber.

Topo-licy Frontier Poster


Conceptual project progression
Layering of Policy Data

Lily Tarn Site LiDAR Scanning


Site Masterplan
[01] Cable car arrival station
[02] The People's Hall
[03] Bio-Archive
[04] Policy Gateway
[05] Lily Tarn
[06] Allotment space
[07] Landscaped astronomy Crater
[08] Stable service yard
[09] Conservation territory border crossing
[10] Main accommodation development
[11] Accommodation ‘street’ system
[12] Assessable ramped walkway

Site Section & Systems Diagram

Site Plan - 1:200 at A2
The Policy Gateway
The gateway is an element of the site that facilitates the flow of people and data across the boarder between conservation and development territories.
The Gateway is also be the place for policy change, a chamber hall where conservation policy can be changed in real time through the topo-licy system.

The Policy Chamber

Changing construction crossing borders

Policy Chamber Visualisation

Policy Columns Visualisation
The People's
Hall
The people's hall is the element of the site that accommodates the needs of the people. It is designed around user comfort and well-being.
The peoples hall houses the refectory, the main dining and social space for the site, a democratic theraputic space producing an inviting, open, and equal space for collective support, and spaces for self sufficency auch as allotments and greenhouse. This allows usrers to grow the produce they consume and also engage in a purposeful activity.


The Refectory
A Democratic Therapeutic Space

Spaces of Self-sufficency

Internal Lighting Diagram

Democratic Therapeutic Space Visualisation
Bio-Diversity
Archive
The primary function within the Bio Archive is the long term storage of data and biological specimens from within the conservation territory that document the recovery of the area and protect it from future climate or human disasters. The space also provides spaces for biodiversity research and observation of the conservation territory.

Model Photograph - The Bio-Divseristy Archive

Lighting Diagram

Observatory Visulaisation

The Observatory Diagram

The Vaults Diagram













![Policy South Elevation [coloured].jpg](https://static.wixstatic.com/media/4f8d3c_bcd37fa77001470ca74e8716837e8f29~mv2.jpg/v1/fill/w_738,h_447,q_90,enc_avif,quality_auto/4f8d3c_bcd37fa77001470ca74e8716837e8f29~mv2.jpg)













